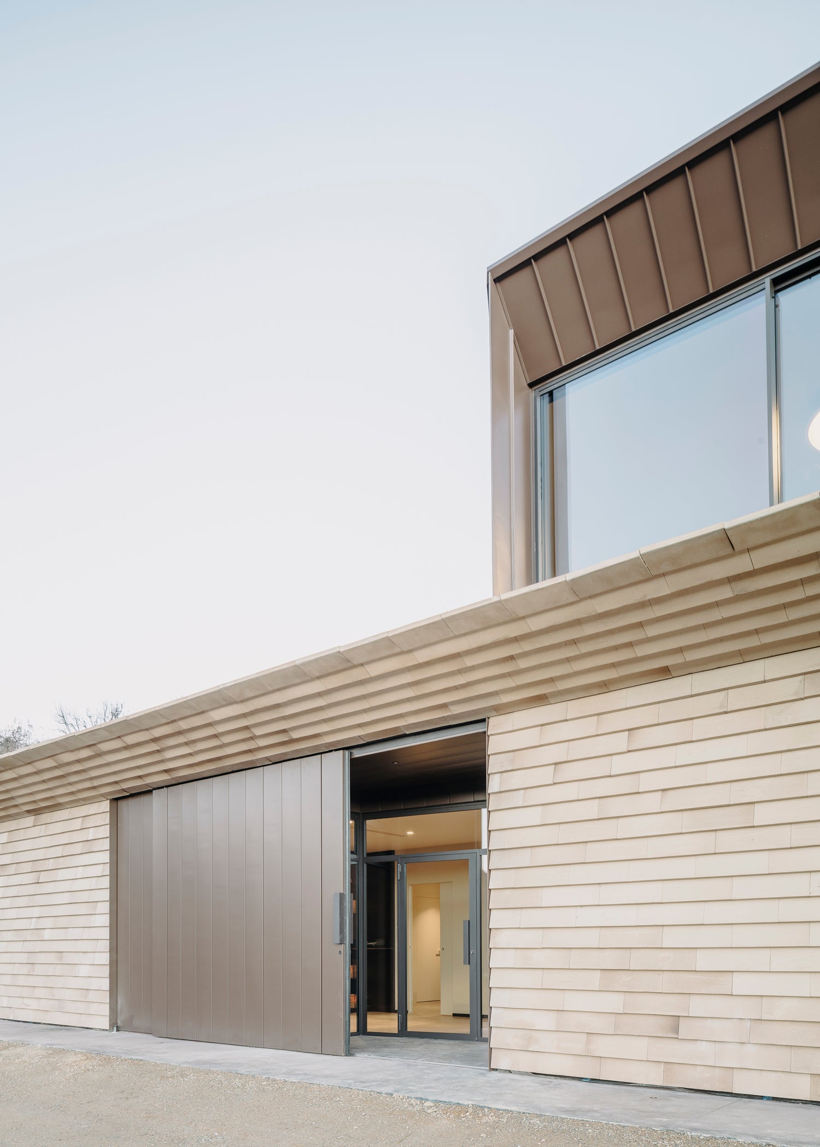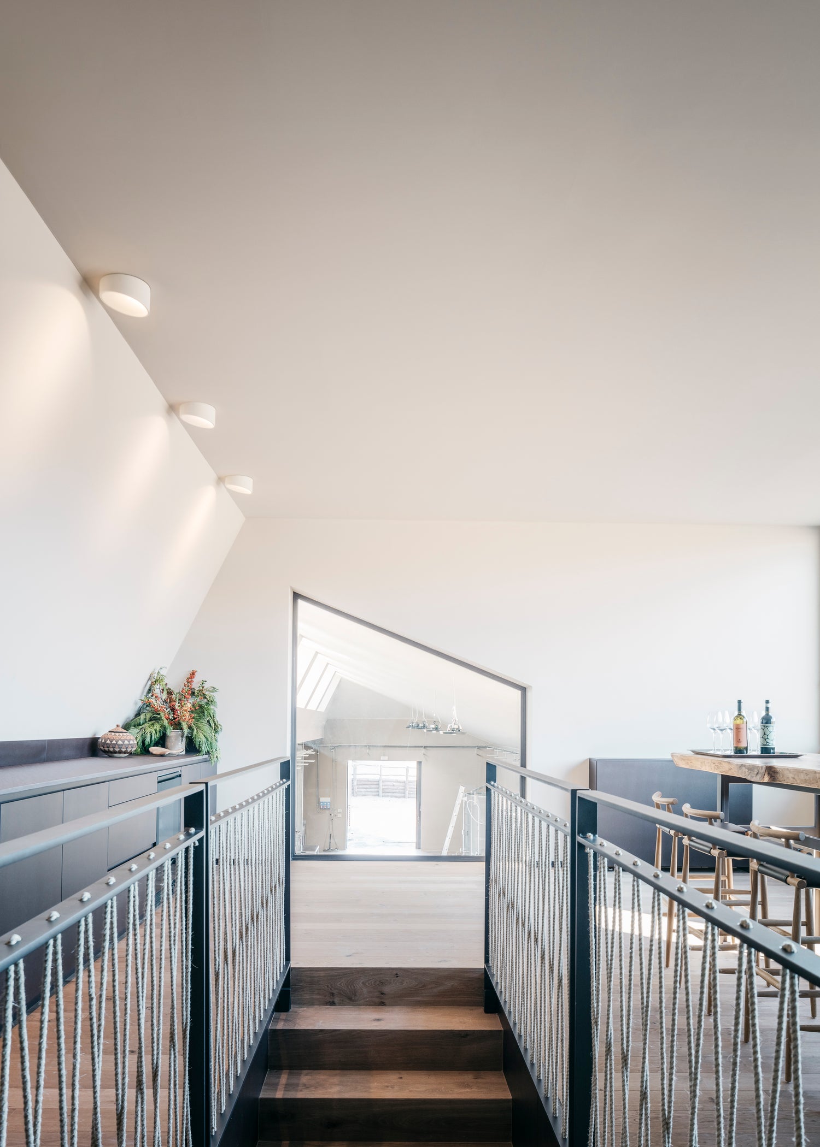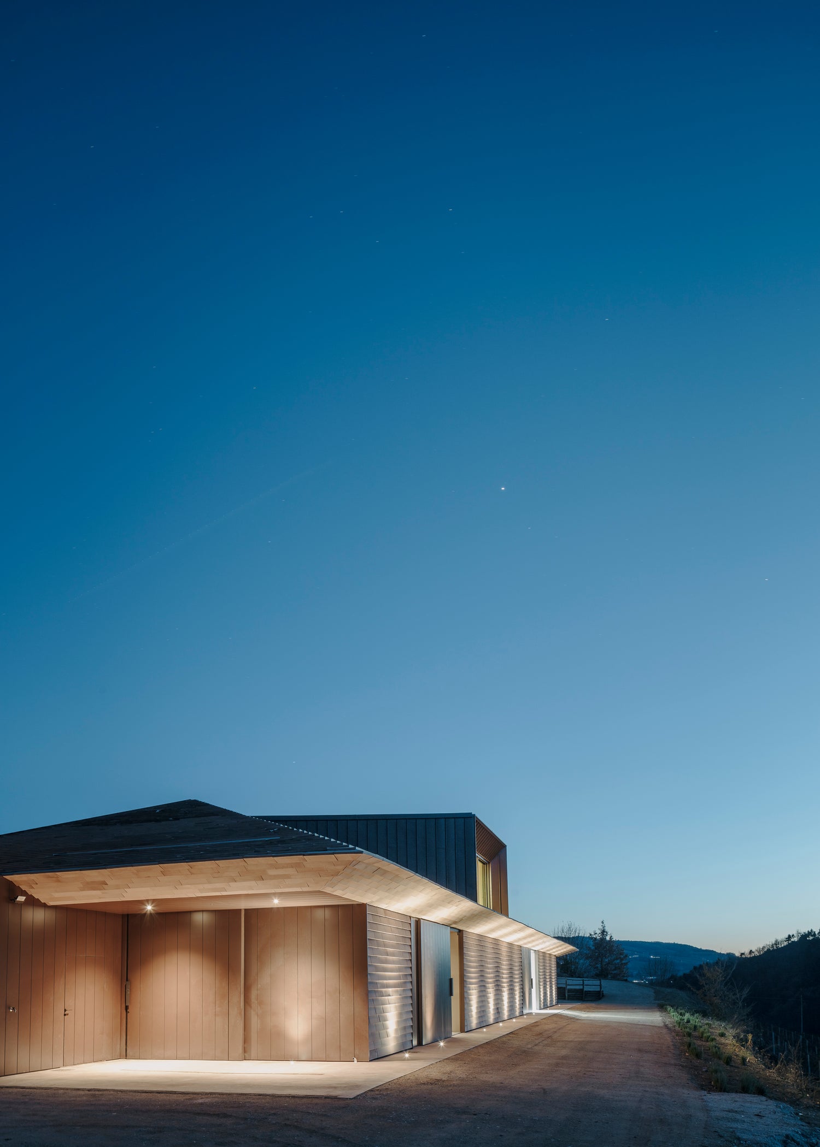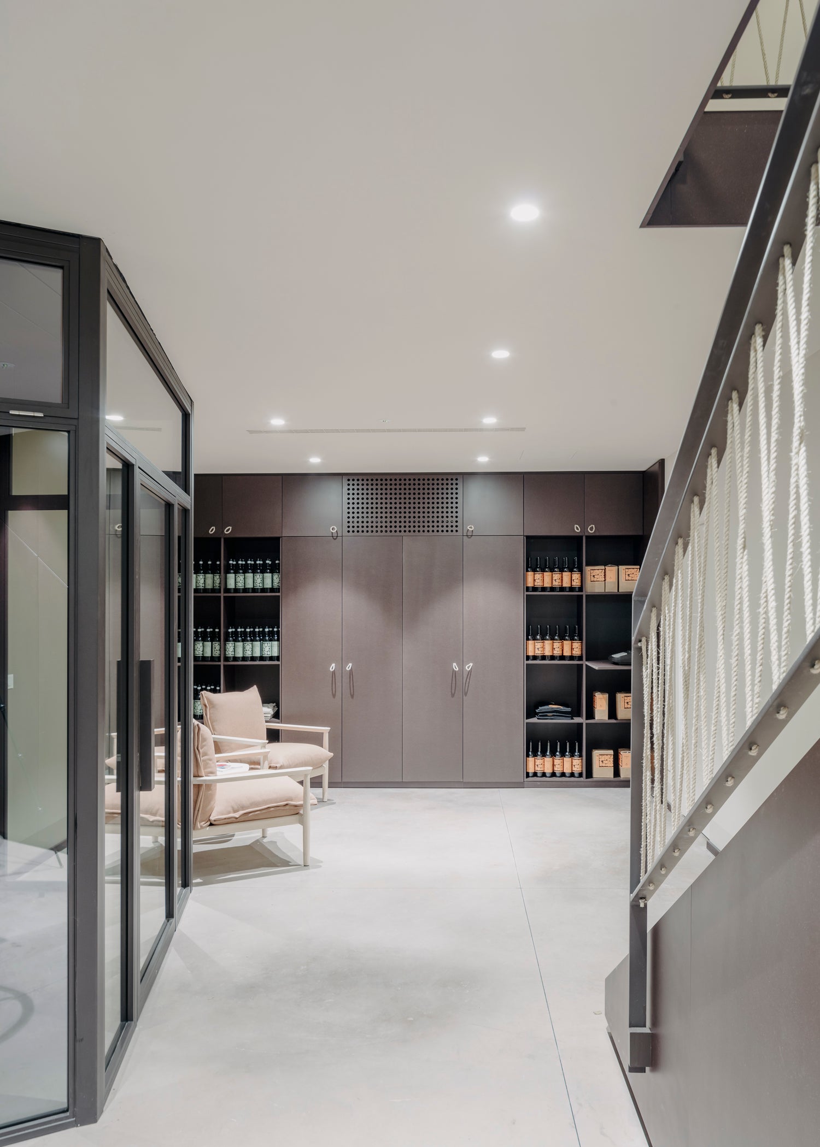There are many ways to make things, we like to think we chose the right one for the construction of the winery.
The winery was designed by BRH+ and built by an ecosystem of local companies.

The building has been designed with simple geometric shapes, eliminating superfluous decoration to emphasise the identity of the wine and care for agricultural practices.
The choice of construction materials favours local and eco-sustainable products, reducing the need for maintenance and facilitating recovery and recycling in the case of demolition. The construction system, with a fully recyclable prefabricated steel structure, allowed a significant reduction in construction time, completing the building in eight months.
The facade, clad in light brown terracotta tiles with a horizontal pattern, blends into the natural environment, recalling the typical structure of sedimentary rock with a layered texture. The choice of natural insulation materials, such as wood fibre, hemp and cork panels, contributes to high thermal performance.
Energy supply from renewable sources is ensured by photovoltaic panels on the flat roof, while rainwater recycling reduces water consumption. The tasting room, with a large window, visually connects the building to the surrounding landscape and vineyards, offering visitors a full view of the natural terrain that arouses emotions conducive to tasting the wines produced here.
Our awards



Foto courtesy di BRH+
Foto di Aldo Amoretti
Video di Luca Giraudo

